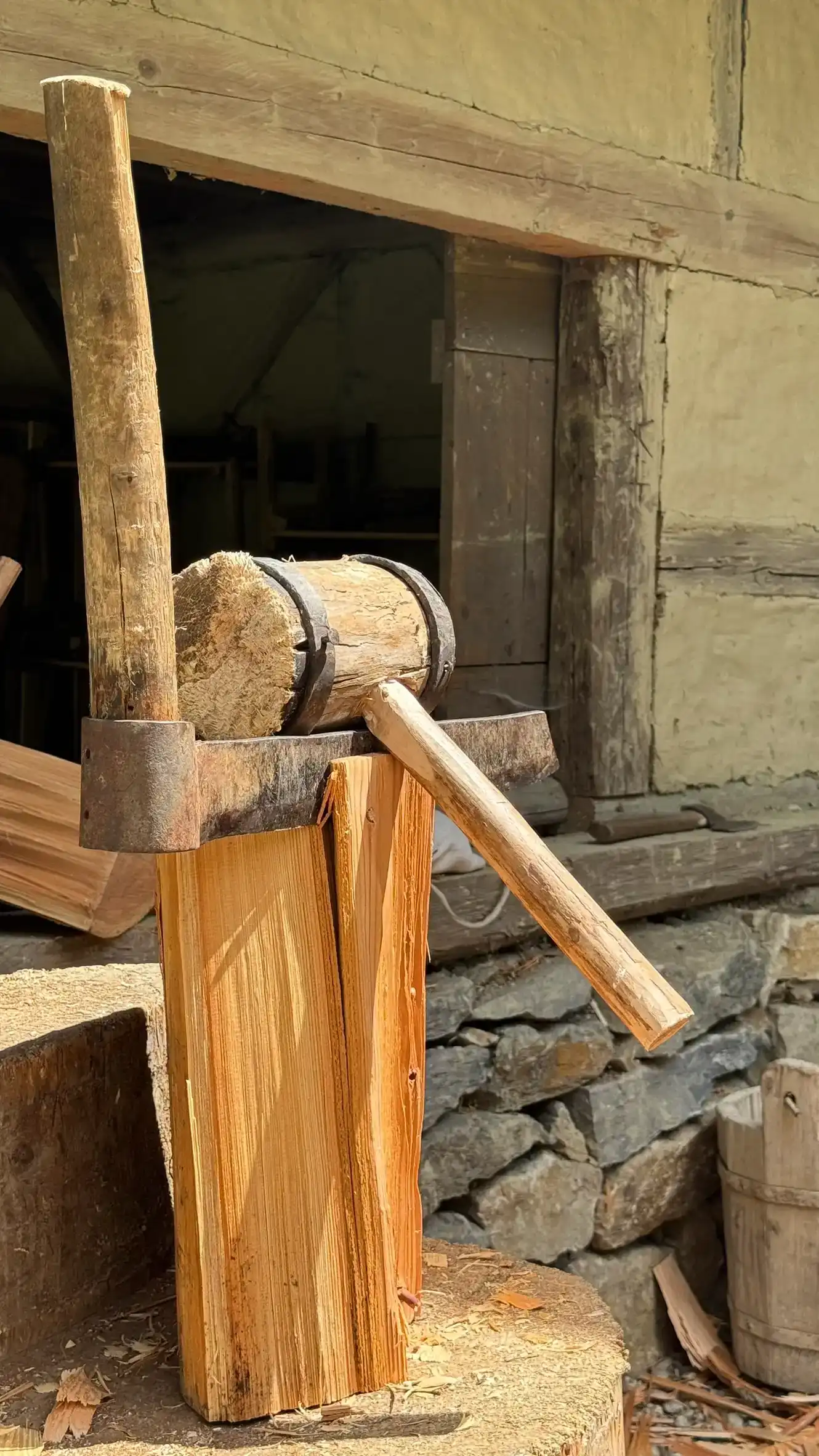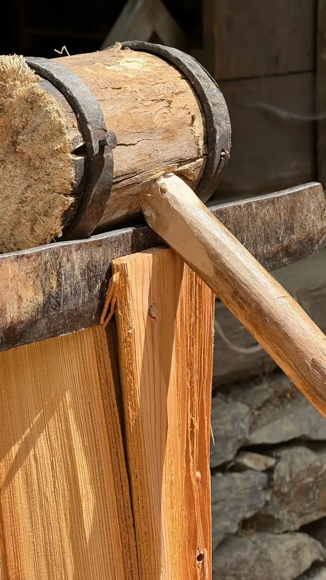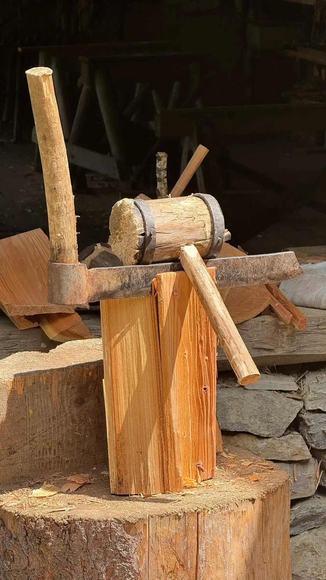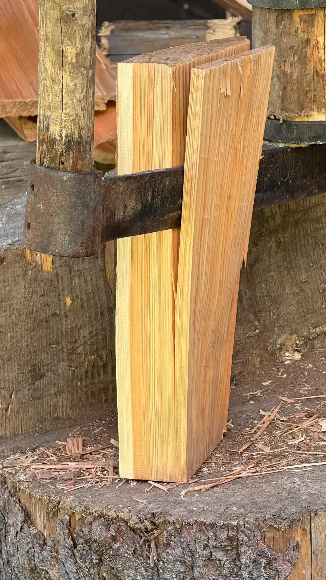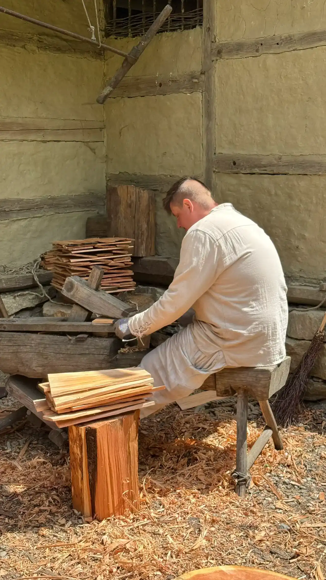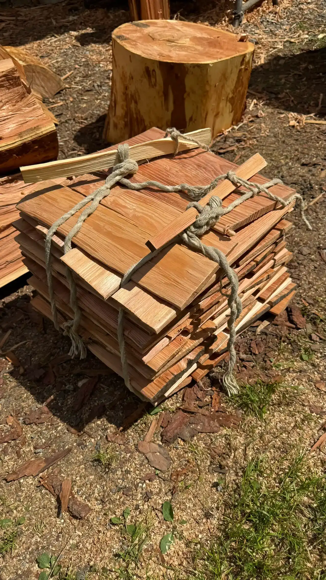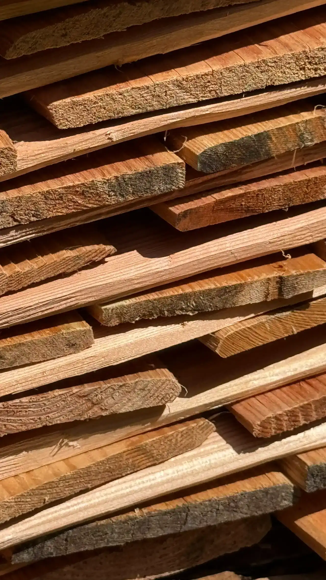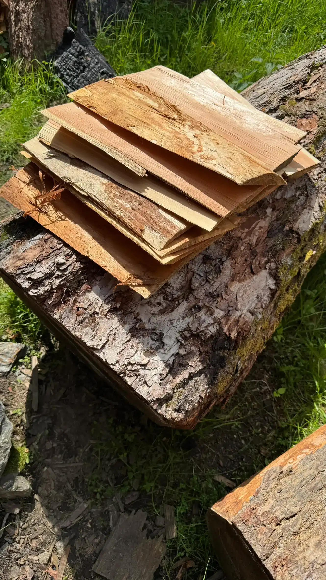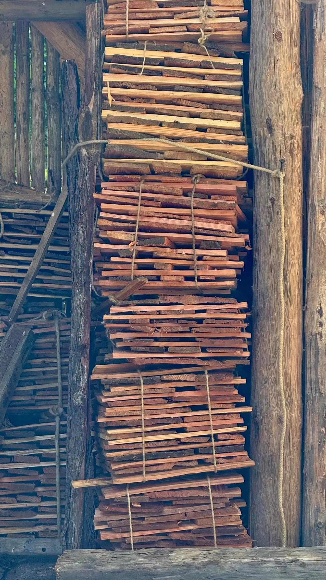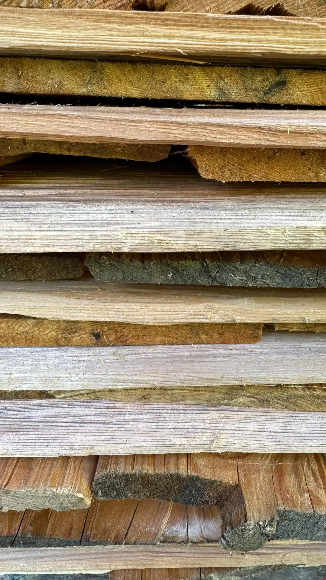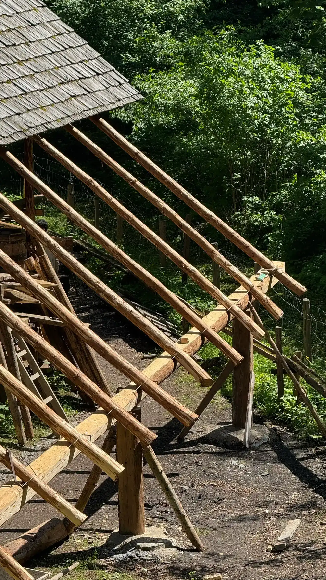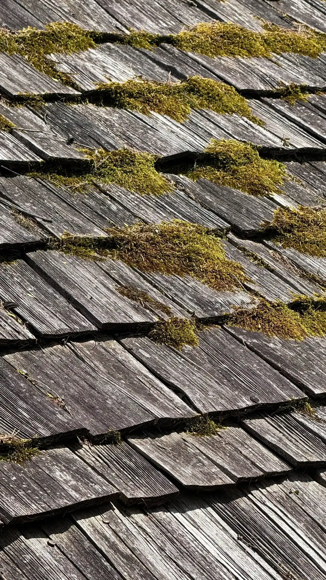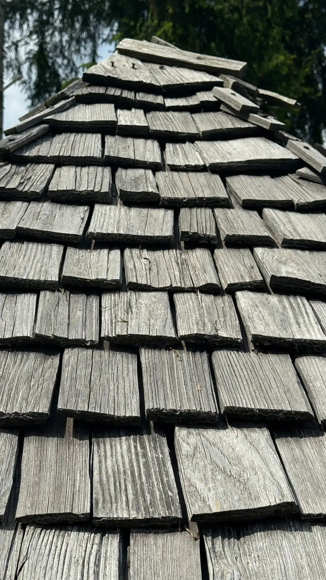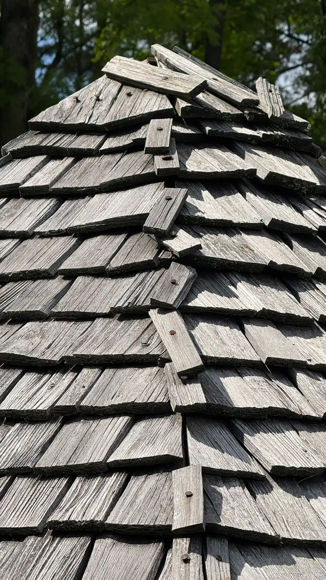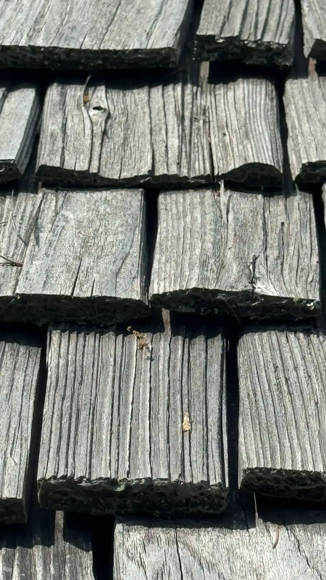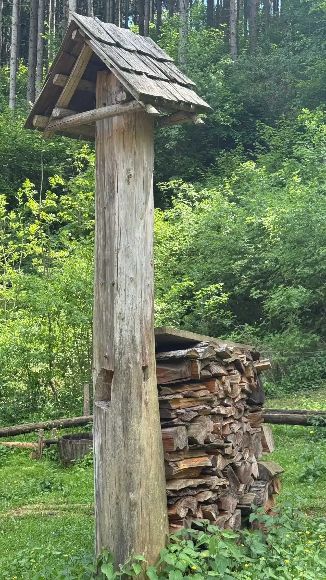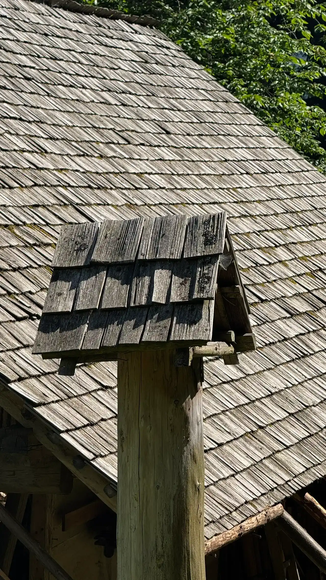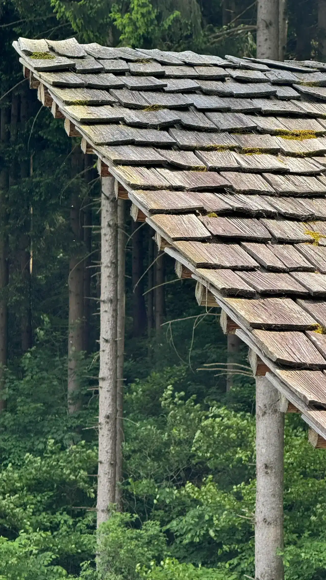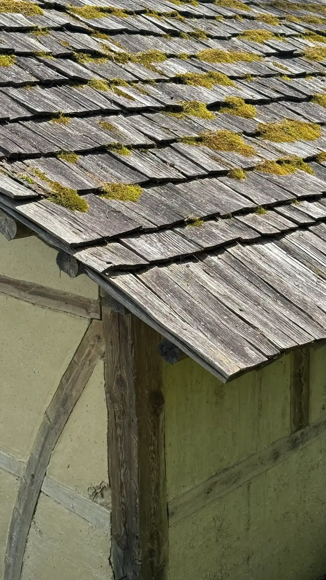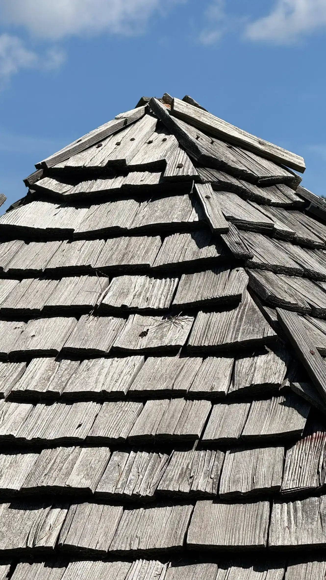Larch Shingles
Larch shingles were a traditional roofing material, often used due to their durability, moisture resistance, and good availability in alpine regions. Larch wood was considered an ideal solution for protecting high-quality buildings such as stone residential towers from the harsh mountain climate.
Only a few larch trees are found at the castle construction site. Therefore, high-quality larch wood is felled in winter by farmers from neighbouring villages in forests at around 1,200 m above sea level. These larches are particularly resilient due to their slow growth. The round timber should be as knot-free and straight-grained as possible. The tree trunk is cut to the intended shingle length (50 cm) and then quartered. The sapwood is discarded, and then finger-wide shingles are split off using a shingle knife. On the shaving bench, the shingles are smoothed and shaped using a drawknife. The edges are slightly bevelled to allow overlapping installation and effective water drainage. The shingles are then stacked in bundles, tied together and stored in a dry place. All the roofs of the workshop huts and the walkway around the residential tower are covered with larch shingles.
The shingles were laid in overlapping rows, starting at the eaves and rising to the ridge. Each row overlapped the one below by about two-thirds of the shingle length, preventing rainwater from penetrating the roof structure. Wooden or iron nails were usually used for fastening. In high alpine areas, however, stone weights or simple overlapping methods were occasionally used to account for the movement of the wood under extreme temperature fluctuations. Where particularly high weather protection was required, the shingles were laid in double or even triple layers.
