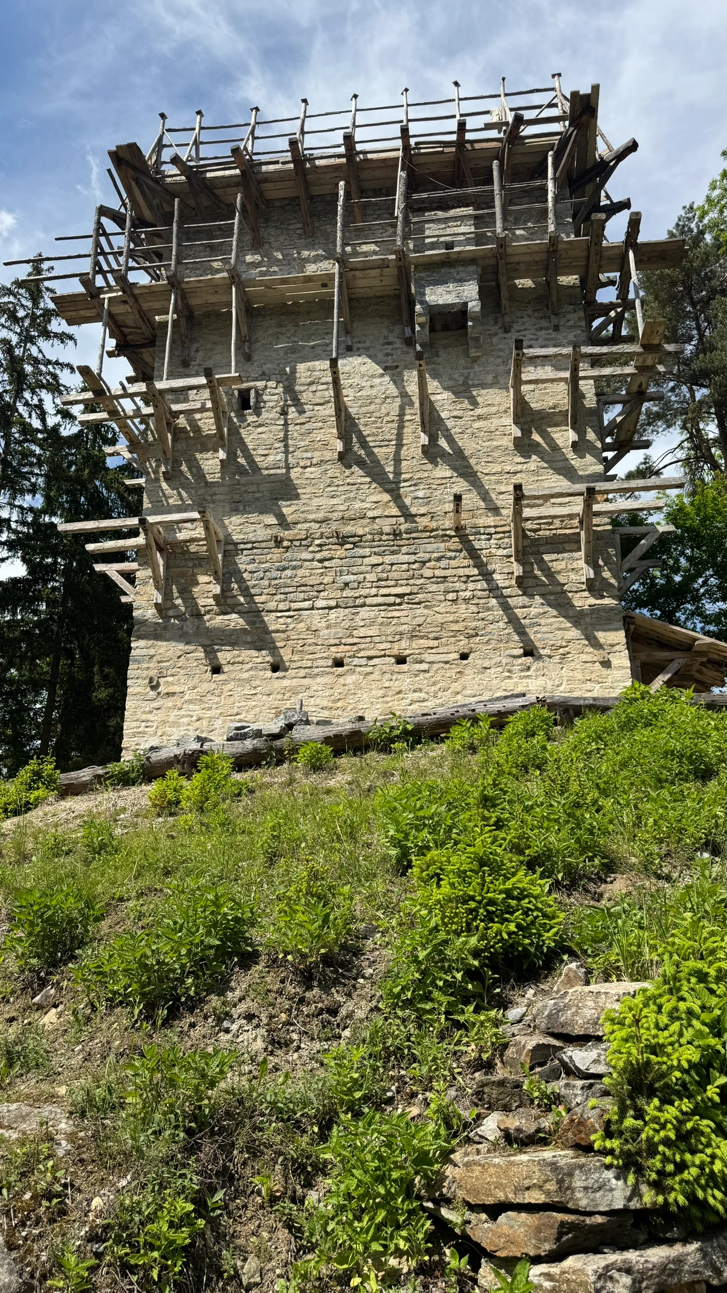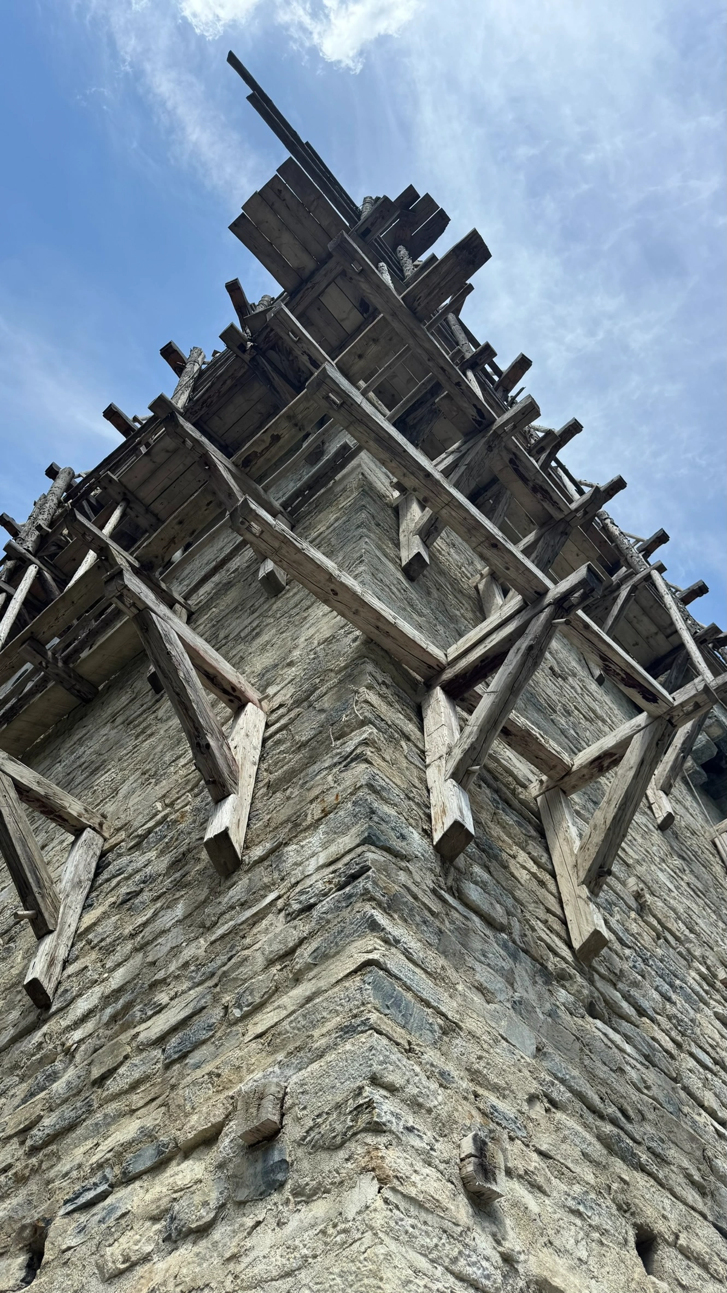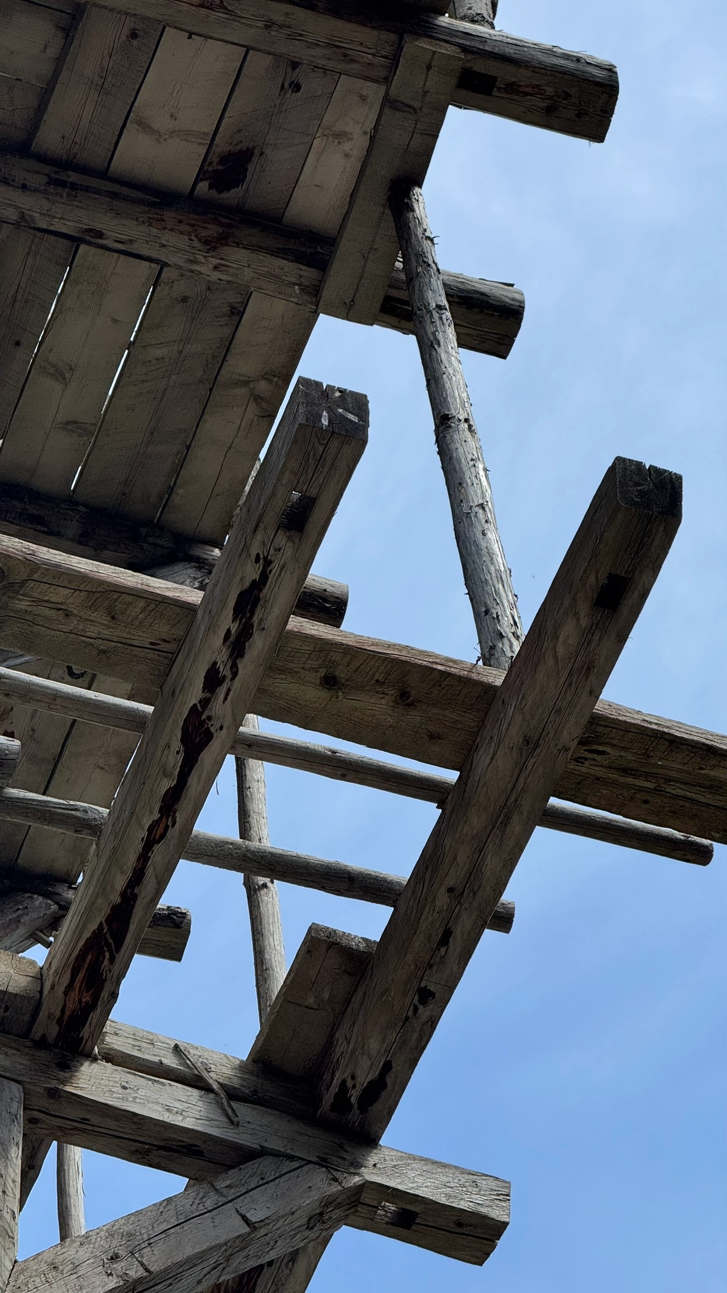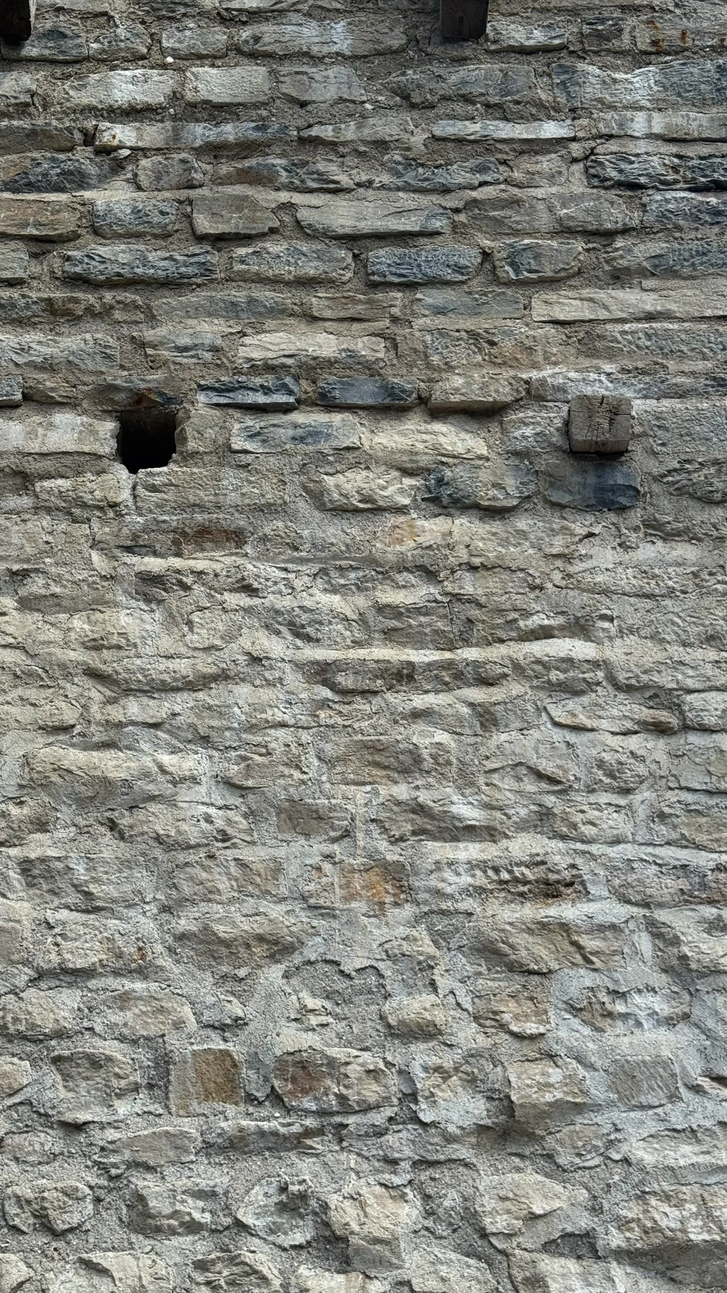Scaffolding
Scaffolding was always a temporary structure, the construction of which—due to its limited period of use and the builders’ lack of interest in construction site techniques—was left to the craftsmen. However, they neither had the education nor any reason to leave written records for posterity. They relied entirely on habit and experience. In doing so, they accepted a level of risk that, from today’s perspective, is no longer justifiable, disregarding the considerable limitations of the technology available at the time.
North of the Alps, wood was certainly used extensively, as the building contractor was responsible for providing the timber—and contractors were always large forest owners. For scaffolding, however, straight-growing timber was especially needed, which could be difficult to obtain even in the relatively forested Middle Ages.
Erecting scaffolding almost always left traces in the masonry. Contemporary illustrations show various types of scaffolding construction. It is certain that the large medieval construction sites were equipped with heavy standing scaffolds. These had to support and move large stones. Scaffold poles were often repurposed as vault-bearing beams.
The trestle scaffold, the pole scaffold and the cantilever scaffold are the three classic types of working scaffold. Their components: poles, planks and ropes.
1) Trestle scaffold
Set up freely in front of the wall, four vertical trestles (1.5–3 m high) are held together by horizontal poles tied with hemp ropes. Boards are laid across the top. In the Middle Ages, scaffold parts were usually tied with ropes or cords due to their elasticity, which distributed loads better than rigid nails, which were also more expensive. The wall was often built from the inside while standing on the scaffold.
2) Pole scaffold / standing scaffold
About 1–1.5 m from the wall, a row of scaffold poles is erected, embedded in the ground, sometimes wedged or diagonally braced for stability. At working height (1.2–1.6 m), binding poles are tied across to link the scaffold and support the transoms. Scaffold boards are laid across. Diagonal braces ensured longitudinal stability. These scaffolds had a cross beam resting partly in the wall masonry. When no longer needed, the beam was removed or sawn off. The taller the scaffold, the more complex its construction became.
3) Cantilever scaffold (projecting / flying scaffold)
For high walls, planks formed the platform, laid on beams embedded in the wall. Used for masonry, pointing, and plastering, they were sometimes braced below with triangular struts. Struts rested in previous beam holes. By around 1200, they were mostly small-diameter round timbers, sometimes supported with diagonal braces. Such scaffolds were depicted from the late 12th century onwards and used throughout the Middle Ages.
As construction progressed, these scaffolds were gradually extended and later dismantled from top to bottom after plastering. The embedded beams were sawn off, leaving rows of scaffold holes in the wall. In rubble masonry, these were often plastered over. Beam holes also came from transoms. Ground anchoring was not used, but vertical braces might be added. Scaffolds were connected by ladders or walkways.



